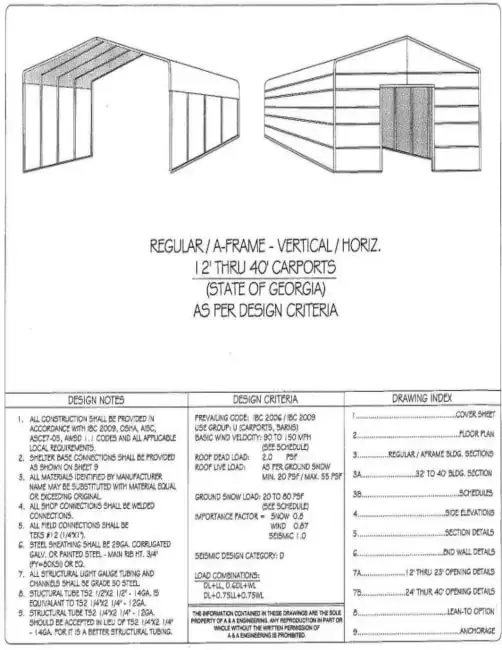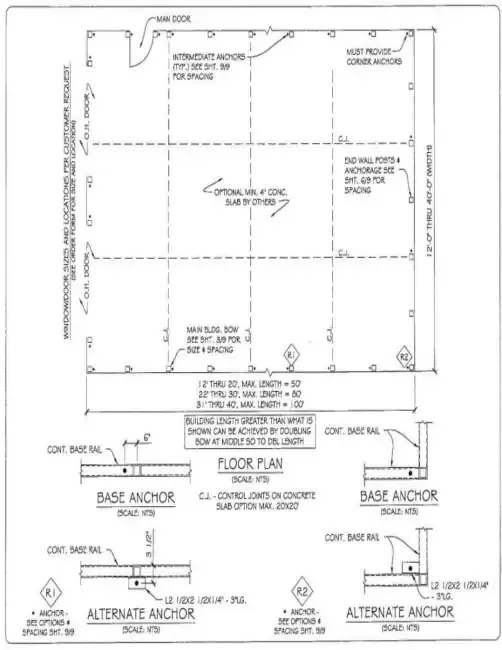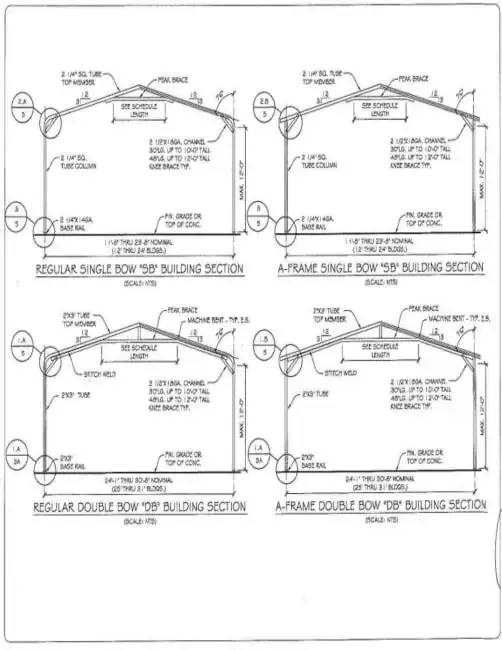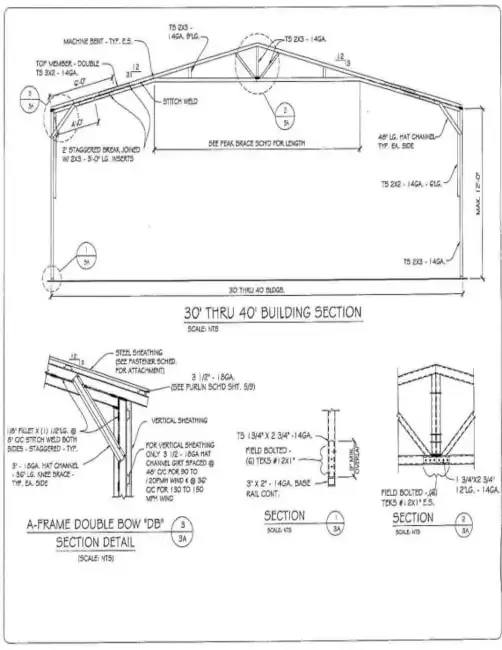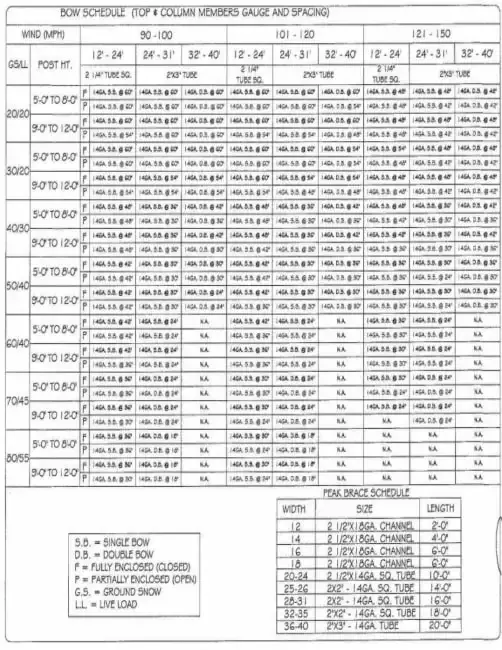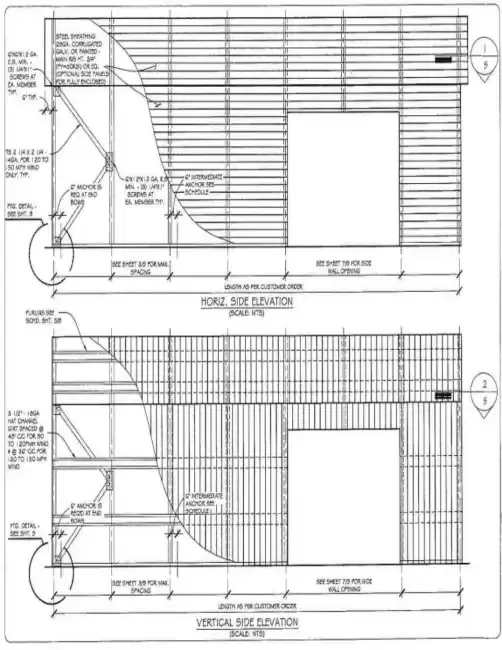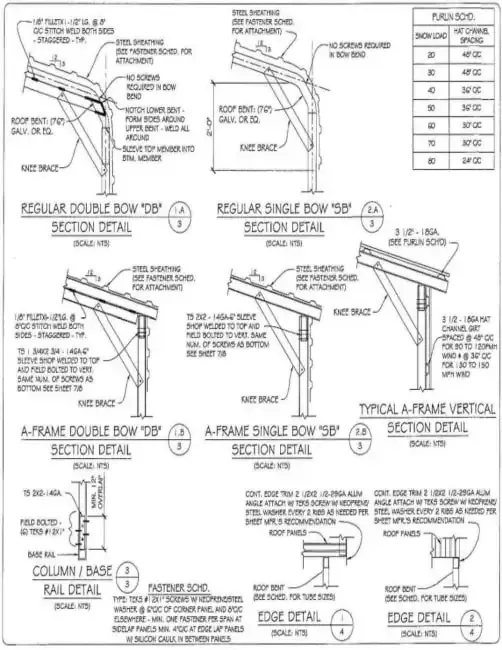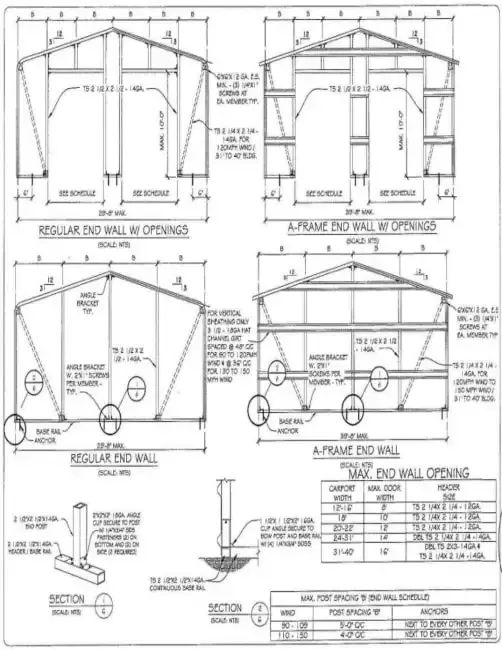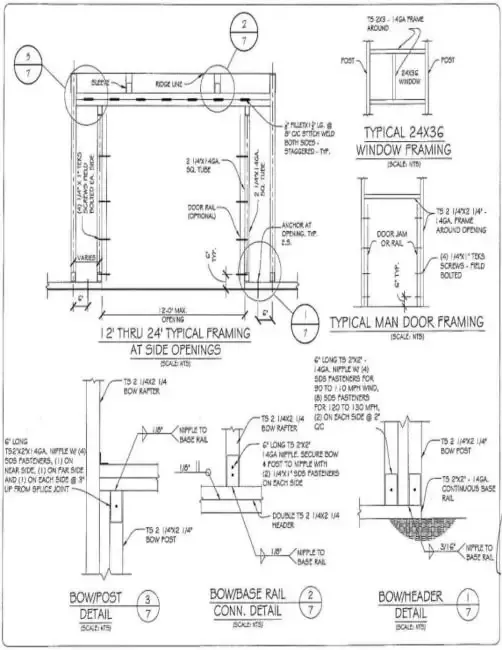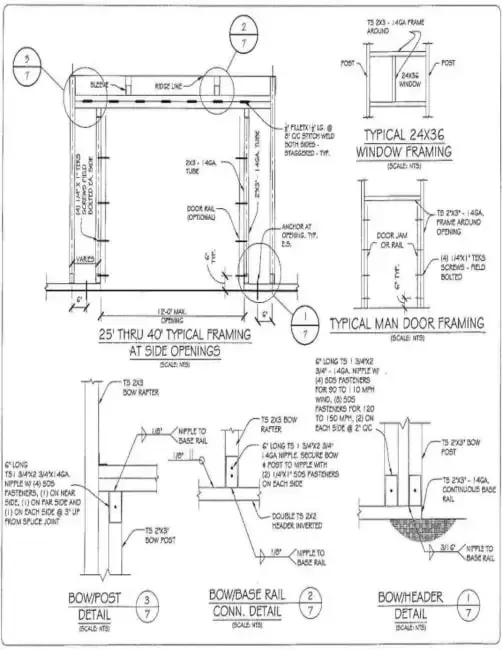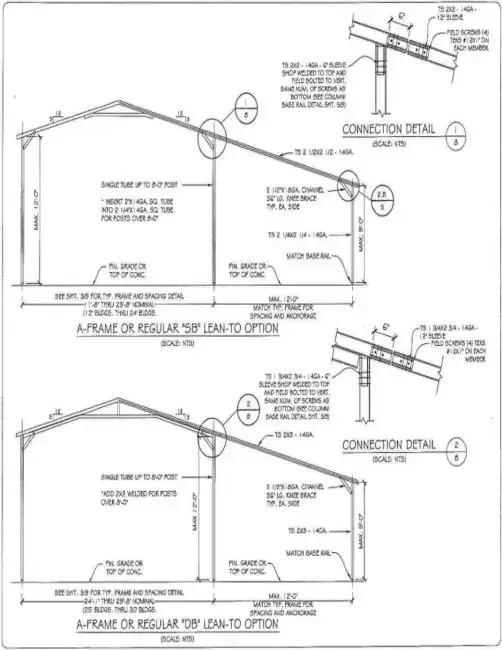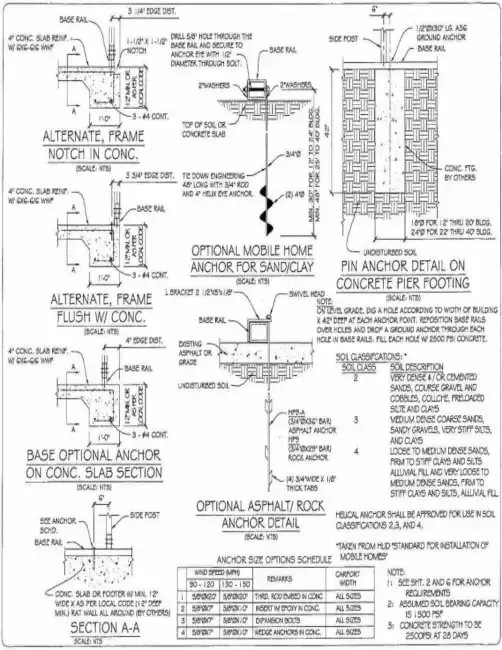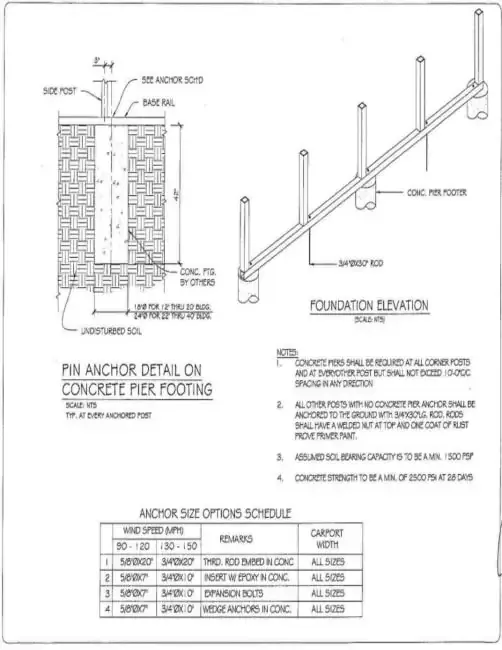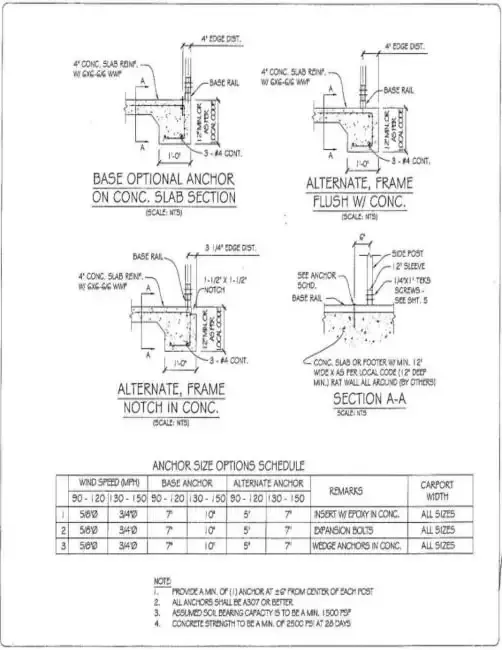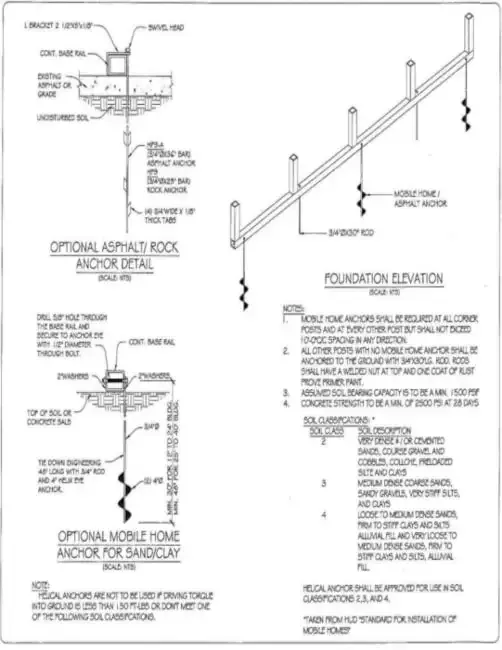Building Plans and Drawings for Metal Buildings
The Roadmap for a Successful, Code-Compliant Project.
Behind every strong, well-built metal building is a set of detailed and precise plans. These buildings drawings aren't just a formality; they are the essential roadmap that ensures your vision is built correctly, safely, and in compliance with all local regulations.
At Steel Building Stores, we believe in transparency and professionalism from start to finish. That's why all our metal buildings for sale are accompanied by the necessary plans to guide every phase of your project, from preparing the foundation to tightening the final bolt.
Three Critical Functions of Your Construction Drawings
Local Permit Approval:
If you're searching for "metal buildings near me," you know that every locality has its own building codes. Most municipalities require detailed, often engineer-certified, plans to approve a construction permit. Our plans provide the local authority with all the information they need regarding the structural integrity and specifications of your steel buildings.
A Precise Guide for Your Foundation:
The plans include a "foundation plan" that shows the exact dimensions for the concrete slab and, most importantly, the precise locations where the anchor bolts must be placed. This ensures your foundation and your building fit together perfectly—a crucial base for the structure's longevity.
The Assembly Crew's Instruction Manual:
For the installation team, the plans are the instruction manual. They detail every connection, the placement of every beam and panel, and ensure the building is assembled efficiently, quickly, and above all, safely, exactly as it was engineered.
Understanding Our Standard vs. Certified Plans
Generic Plans (Included with Every Building)
With every building we sell, we provide a set of generic plans. These drawings show the basic dimensions of your building (width, length, height), the placement of doors and windows, and are an excellent visual guide to understanding the general layout.
Engineer-Certified Plans (Required for Permits & Regulated Areas)
If your area requires a building permit or is subject to specific wind or snow loads, you will need certified plans. These are legal documents, signed and sealed by an engineer licensed in your state. They include detailed calculations that guarantee your building's design meets or exceeds local building codes.
Your Questions About Building Plans, Answered
Do I always need certified plans for my building?
Not always. It depends on your local requirements. However, if you live in an area with building code inspections, it is almost certain you will need them.
Are the building drawings included in the price of the building?
Generic plans are included. Engineer-certified plans come at an additional cost due to the engineering work and legal liability they entail.
How long does it take to get certified plans?
Generally, once you finalize your order, the certified plans can take 2-4 weeks to be engineered and stamped.
Can I use these plans to get a bank loan for construction?
Yes, lenders often require a set of certified engineering plans as part of their construction loan approval process, as it proves the project is professional and well-designed.
What is the difference between these "drawings" and a "blueprint?"
Today, the terms are often used interchangeably. "Blueprint" is an old term that referred to the blue paper copies of plans. What you will receive are modern, detailed engineering plans, generated digitally.
What information is included in a set of certified drawings?
They include detailed views (floor plan, elevations), material specifications, connection details, a foundation plan with anchor locations, and the engineering calculations for wind and snow loads.
Can I draw my own plans for a permit?
For a simple shed in an area with no codes, you might sketch a basic plan. However, for any building requiring a permit, you will need professional, stamped engineering plans.
Do I need an architect to design my metal building?
For most pre-engineered buildings, no. Our design team and engineers handle all structural aspects. You would only need an architect for highly complex facade designs or integrations with existing structures.
What is the difference between architectural and structural drawings?
Architectural drawings focus on aesthetics, space, and layout (the look and feel). Structural drawings focus on the "bones" of the building—the frame, connections, and foundation required to make it safe and strong. Our plans are primarily structural.
Do the plans tell me how to prepare my land?
The plans will give you the exact dimensions for the concrete slab or footings. The actual site prep (leveling, clearing) is the responsibility of the homeowner or their local contractor before the foundation is poured.

