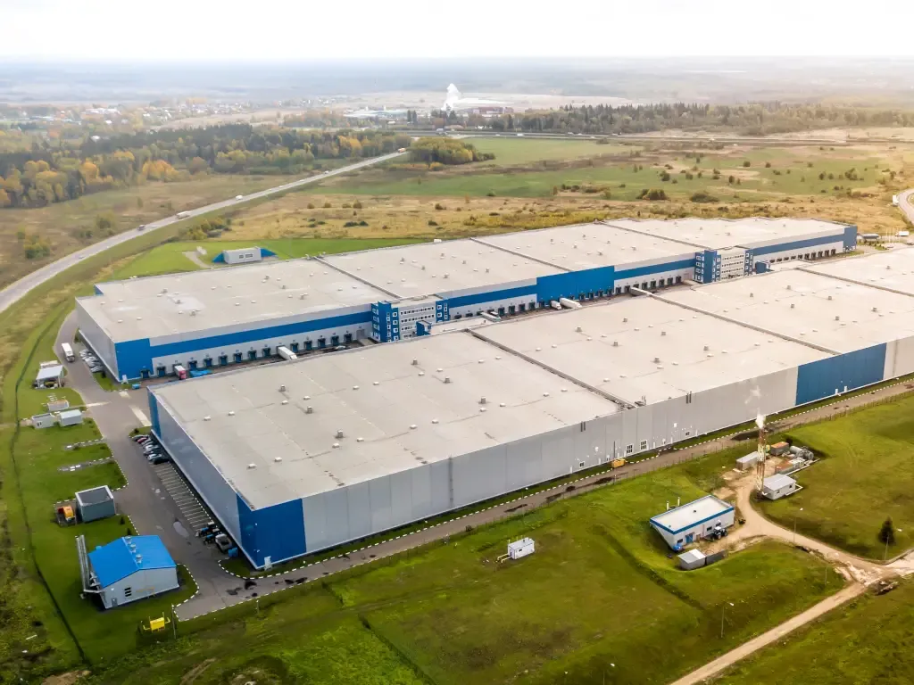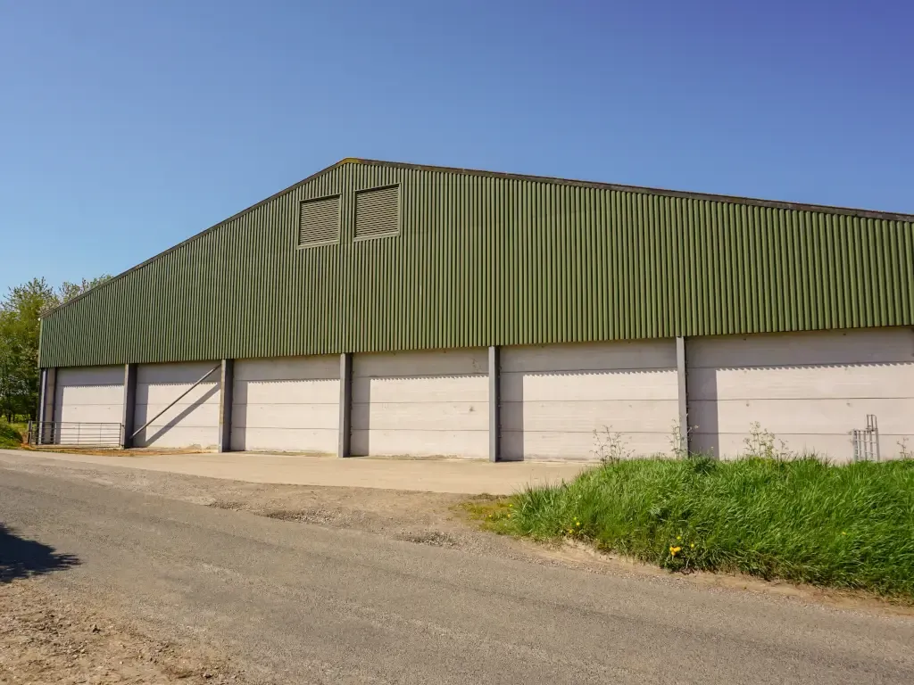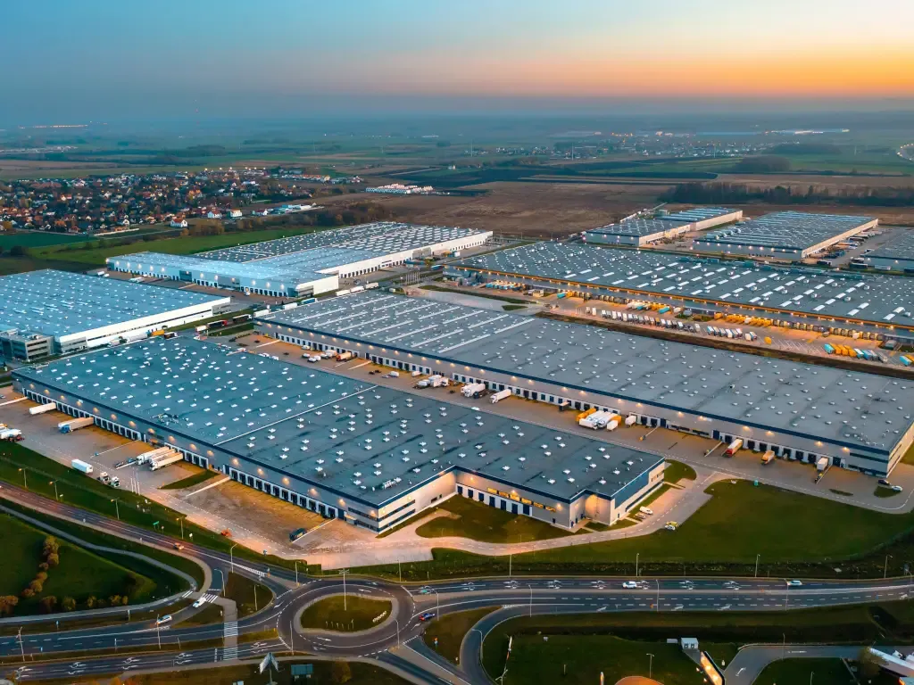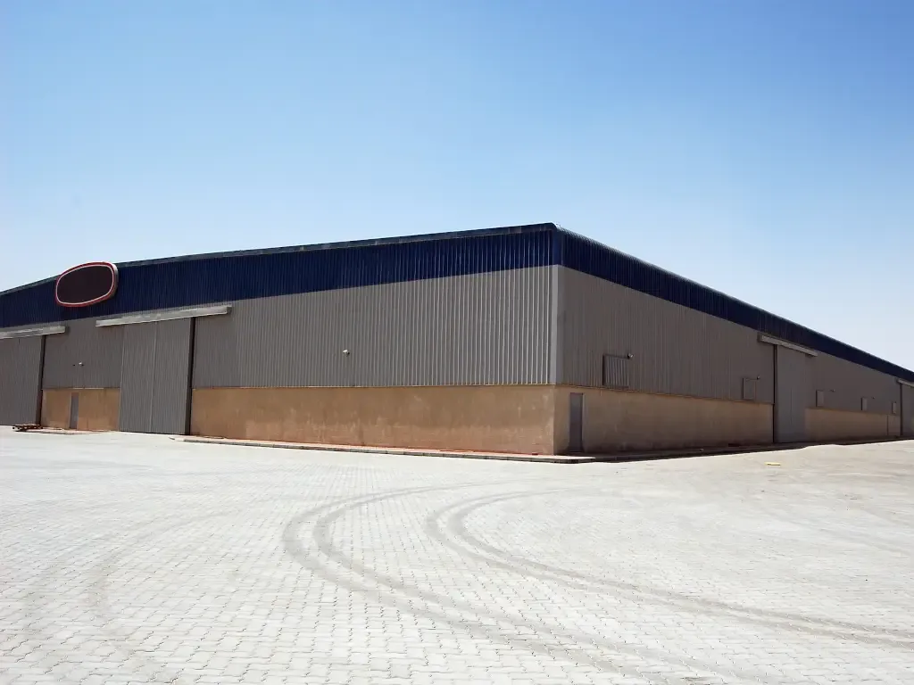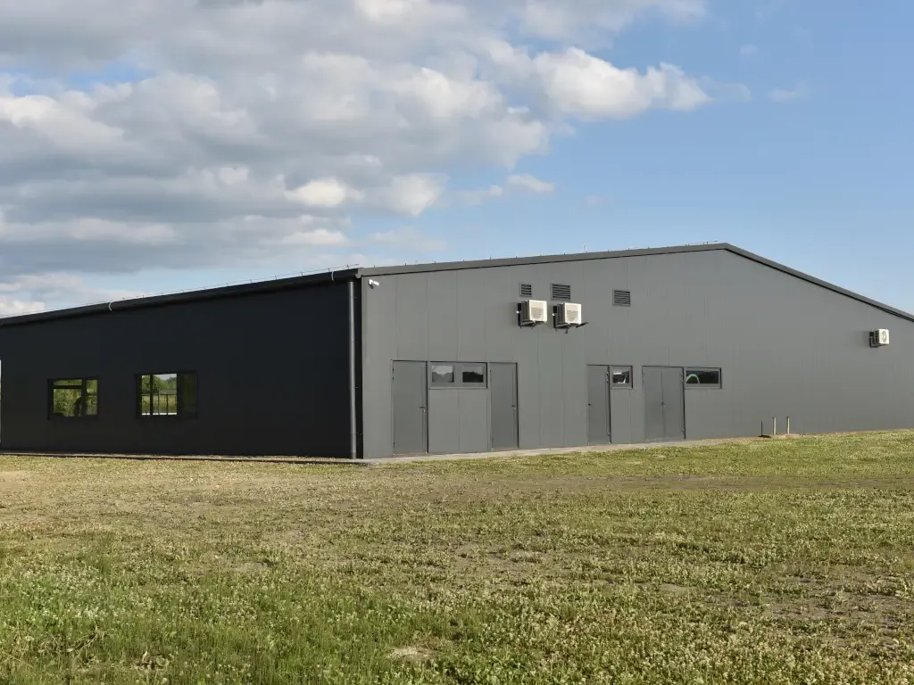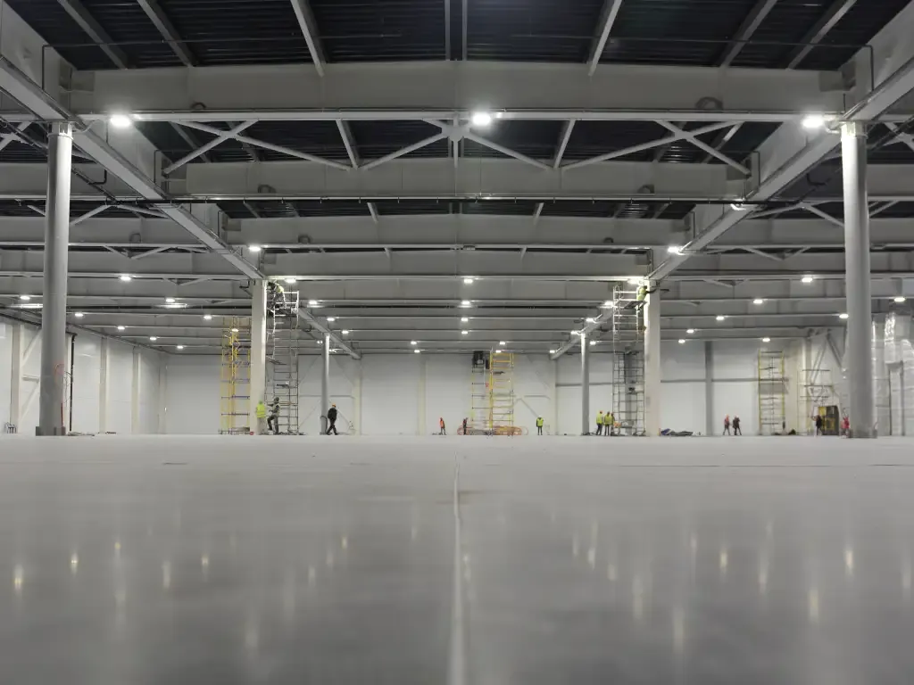Large-Scale Logistics Solutions
In today's competitive business landscape, speed, efficiency, and long-term value aren't optional—they are the foundation of success. At Steel Building Stores, we understand this. That's why we specialize in commercial steel buildings, offering a superior construction solution that accelerates your time-to-market and maximizes your return on investment. Forget the long, expensive cycles of traditional construction; our steel structures are the modern answer for businesses that need to grow.
We offer a wide range of commercial building for sale, from a private hangar to an office depot or a large commercial space. If you're searching for a "commercial building near me," our nationwide network makes us your local partner, delivering precision metal building kits directly to your job site. We are more than a supplier; we are the expert advisors your project needs to move from concept to reality, efficiently and profitably.

